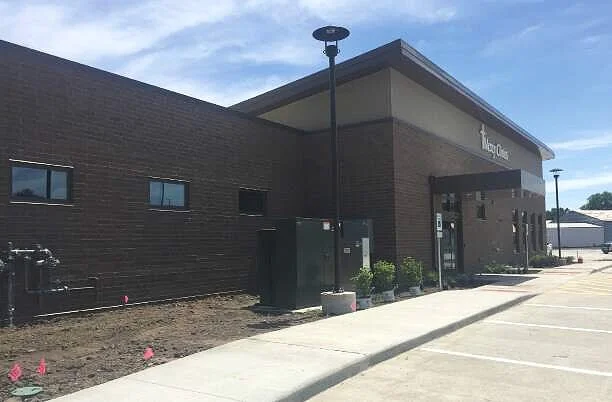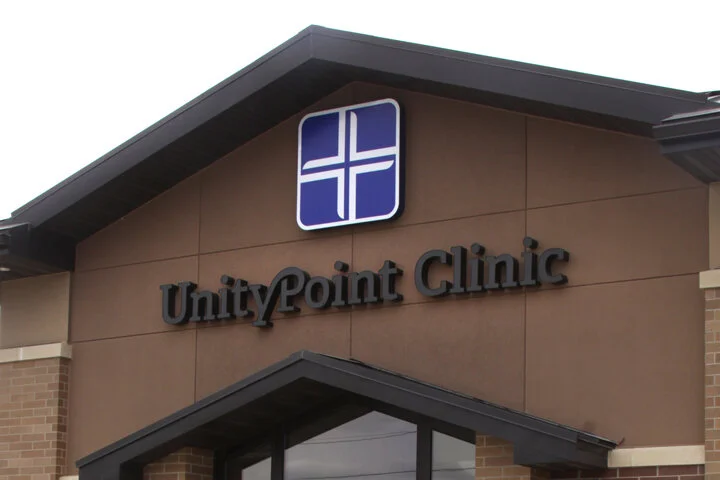Projects
An ideal medical facility is more than just a beautiful building in a great location. It also must be designed for great patient throughput. It must be efficient in its use of energy and other utilities. It must be attractive to and support the professionals and other staff who work there. The materials used must be durable, and the design must be flexible enough to accommodate future changes in healthcare delivery and technology.
We know achieving this level of success in a facility project requires collaboration between all the parties involved. At DG Medical Developers, we listen closely to our clients and combine their input with data from multiple sources to ensure the final project plan has the best chance to achieve success in all these dimensions.
Burnsville Surgical
Located in Burnsville, Minnesota
85,000 sf medical facility with a four-OR surgery center
Land purchase
Managed architectural design process
Managed municipal approval process
Bid project
Negotiated leases
Arranged financing for construction and permanent loans
West Lakes Surgery
Located in Des Moines, Iowa
60,000 sf medical facility with a seven-OR surgery center
Managed architectural design process
Bid project
Managed construction and value engineering
Negotiated tenant leases
Arranged for legal representation
Arranged financing for construction and permanent loans,
including furniture, fixtures and equipment (FFE) for tenants
Provide property management for owners
Arranged refinancing to provide more cash flow to investors
Corona Surgical
Located in Corona, California
8,000 sf medical facility with a three-OR surgery center
Located and acquired building
Managed municipal approvals
Managed architectural design process
Bid project
Construction management and value engineering
Financing for construction and permanent loans
Provide ASC management for owners
Mercy Clinics
Indianola, Iowa:
22,000 sf medical facility leased to Mercy Hospital
Land purchase
Managed architectural design process
Managed municipal approval process
Bid project
Managed construction and value engineering
Negotiated leases
Arranged financing for construction and permanent loans
Provide property management for owners
Grimes, Iowa:
14,800 sf medical facility leased to Mercy Hospital
Carlisle, Iowa:
9,800 sf medical facility leased to Mercy Hospital
Ottumwa, Iowa:
32,000 sf medical facility with imaging
Land purchase
Managed architectural design process
Managed municipal approval process
Bid project
Managed construction and value engineering
Negotiated leases
Arranged financing for construction and permanent loans
Provide property management for owners
Indianola specialty clinic
Located in Indianola, Iowa
18,000 sf medical facility with imaging
Land purchase
Managed architectural design process
Managed municipal approval process
Bid project
Managed construction and value engineering
Negotiated leases
Arranged financing for construction and permanent loans
Provide property management for owners
parkins plastic surgery
Located in Oconomowoc, Wisconsin
7000 sf medical office with surgery
Land and building purchase
Managed architectural design process
Managed municipal approval process
Managed tenant improvement construction
Secured construction and permanent financing
Coordinated accreditation of surgery center
Provide accounting for practice
unity point family medicine clinic
Located in Indianola, Iowa
10,000 sf medical facility







